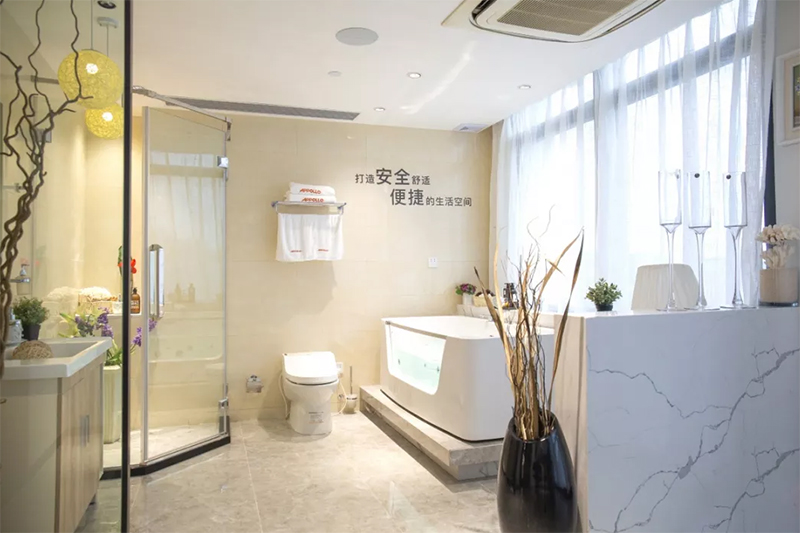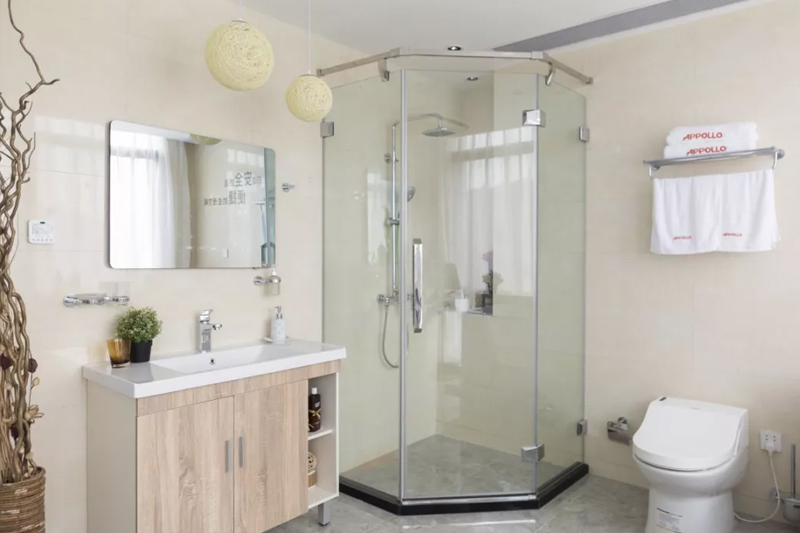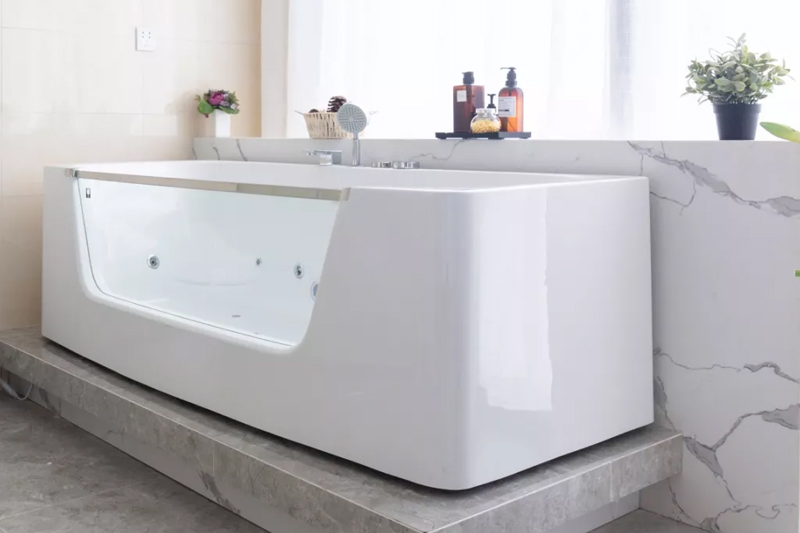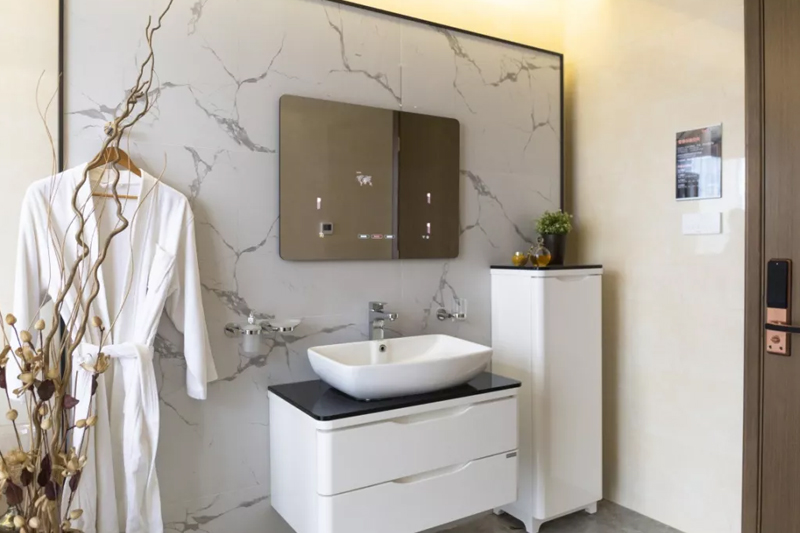19 Huangqishan Rd, Luokan, Huangpu Qu, Guangzhou, Guangdong, China
The space size of the bathroom is often smaller in a house, but we need a lot of functions in our life. And most of the family bathroom is only a whole, which makes the original small space between the bathroom more crowded, so the scientific layout is very important.The main appliances in the bathroom are bathroom cabinet, shower room, toilet and bathtub, which are generally arranged gradually from the door.


01 bathroom cabinet
Usually, the bathroom cabinet is placed at the door of the bathroom for convenient use. And the bathroom cabinet belongs to the relatively dry appliance in the bathroom, which can be placed at the door to reduce the influence of humidity in the bathroom on other rooms.
02 Toilet
The toilet should be placed on the wall in the bathroom, which is more beautiful and practical, and will not occupy too much space.
03 showers
The shower room is very suitable to be placed in the corner, which not only greatly improves the space utilization rate of the bathroom, but also increases the artistic sense of the space.
04 Bathtub
Bathtubs are usually placed by walls or windows, which can be determined by the shape and size of bathtubs. Moreover, the bathtub belongs to the wet area, which should be far away from the door of the bathroom, so it is more beautiful and practical, and also convenient to clean.
Generally speaking, we should pay attention to the use of corners when arranging the bathroom. We can place some functional areas, such as shower rooms and bathtubs. At the same time, we should also pay attention to the separation of dry and wet, not only the separation between the bathroom and other rooms, but also the separation of dry and wet in the bathroom, which is more convenient to take care of and more in line with the use habits.


Copyright © 2019 阿波洛 洗澡。保持所有权利
Hello, please leave your name and email here before chat online so that we won't miss your message and contact you smoothly.